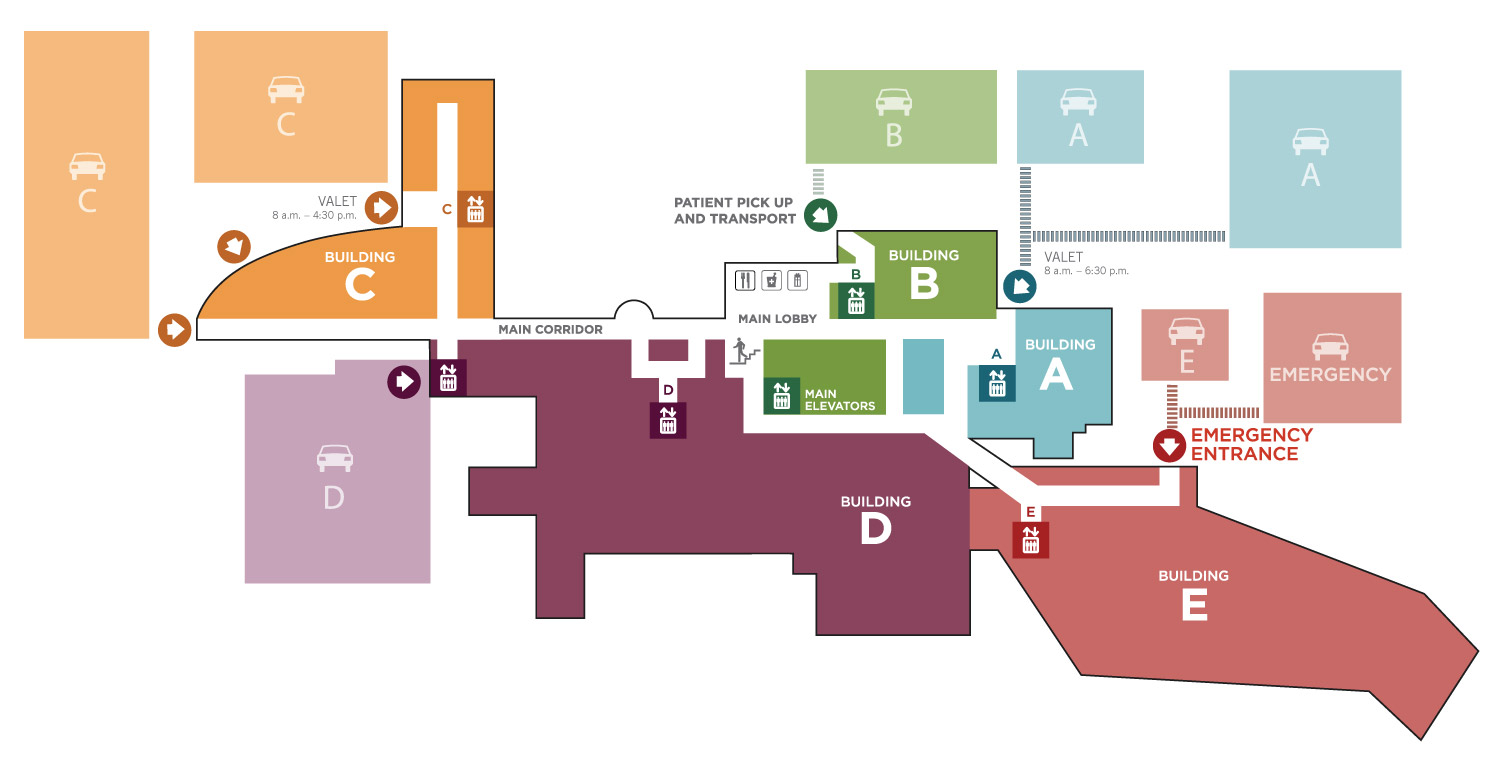Main Campus Building Map

| DESTINATION |
BLDG. |
FLOOR |
| Anderson Hall |
D |
BSMT |
| Breast Center |
D |
1 |
| Cafeteria |
D |
BSMT |
| Cardiovascular Services |
D |
2 |
| Cardiac & Pulmonary Rehab |
D |
BSMT |
| Cashier |
B |
BSMT |
| Critical Care E200 - E240 |
E |
2 |
| Community Pharmacy |
B |
1 |
| Corner Shop |
B |
1 |
| Corporate Office |
C |
3 |
| Corporate Conference Room |
C |
3 |
| Coumadin Clinic |
A |
3 |
| Dewitt Conference Room |
D |
BSMT |
| Education Training Room |
D |
BSMT |
| EMERGENCY |
E |
1 |
| Employee Health Clinic |
C |
3 |
| Endoscopy |
A |
1 |
| Foundation |
C |
1 |
| Geriatric Behavioral Health |
D |
3 |
| Health and Wellness |
C |
4 |
| Human Resources |
D |
BSMT |
| Hyperbaric Oxygen Therapy |
D |
BSMT |
| Jones Atrium |
D |
BSMT |
| Labor and Delivery |
D |
3 |
| Laboratory Services |
D |
1 |
| Main Lobby / Information |
B |
1 |
| DESTINATION |
BLDG. |
FLOOR |
| Marketing |
C |
BSMT |
| Materials Management |
D |
BSMT |
| Medical Records |
B |
BSMT |
| MRI |
D |
1 |
| Nuclear Medicine |
D |
BSMT |
| Outpatient Center |
B |
1 |
| Parking Garage D |
D |
B-5 |
| Parking Garage E |
E |
B-1 |
| Patient Rooms D143 - D294 |
D |
1-3 |
| Patient Rooms E300 - E532 |
E |
3-5 |
| Police Department |
D |
1 |
| Preadmission Testing |
B |
1 |
| Pulmonary Function Testing |
D |
2 |
| Radiology |
D |
1 |
| Staff and Leadership Learning & Development |
D |
BSMT |
| Suites A210 - A421 |
A |
2-4 |
| Suites B301 - B316 |
B |
3 |
| Suites C101 - C412 |
C |
1-4 |
| Surgery Waiting |
B |
2 |
| Therapy Services |
D |
BSMT |
| UH Seidman Medical Oncology |
D |
1 |
| UH Seidman Radiation Oncology |
C |
1 |
| Vascular Lab |
D |
1 |
| Volunteer Services |
D |
BSMT |
| Williams Conference Center |
C |
BSMT |
| Wound Care Center |
D |
2 |
Download a printable version of this map.


